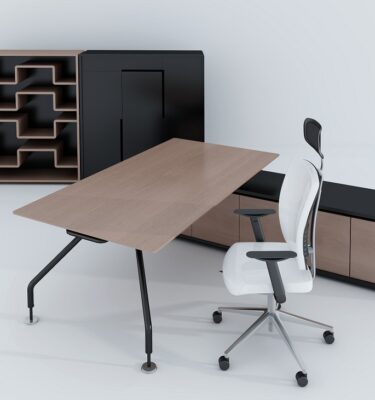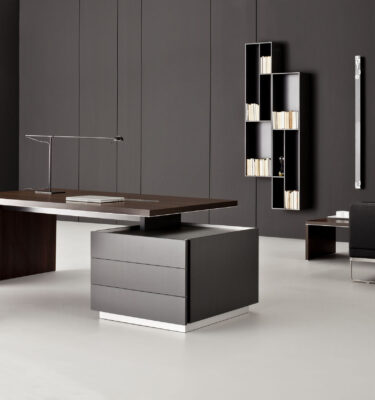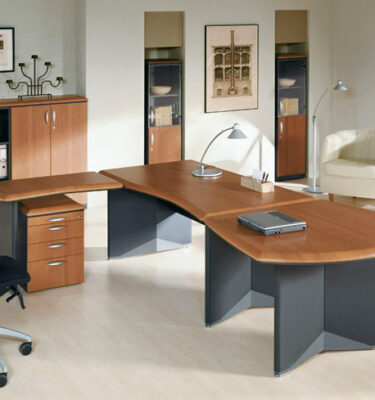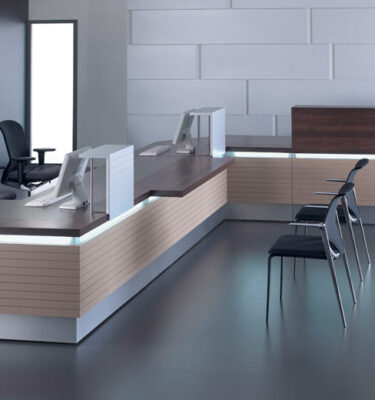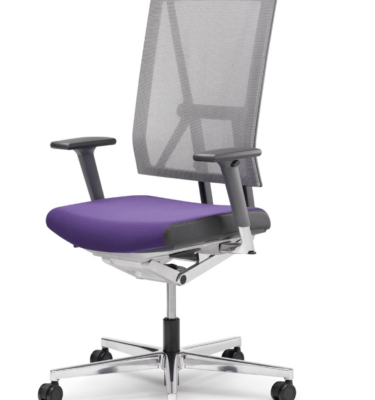
1. ICrave Studio, New York
Award-winning New York City-based design and branding firm ICRAVE is the studio behind some seriously high-profile projects, including many nightclubs, restaurants, and hotels, so it only seems fitting that they were the perfect creative minds to design their own offices in Manhattan. The company’s rapid growth over the years prompted the new 8,000-square-foot space on Madison Square Park, which boasts flexible workspaces to encourage employee interaction and collaboration.
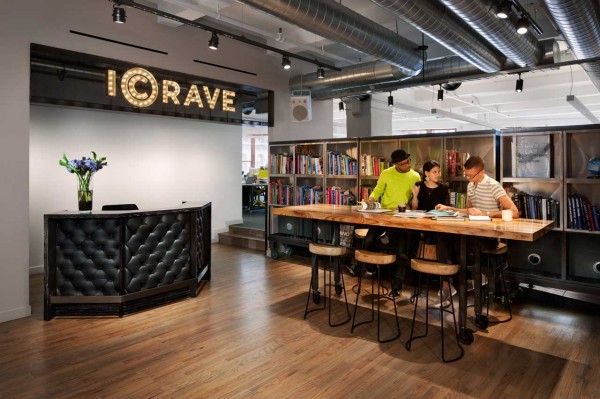
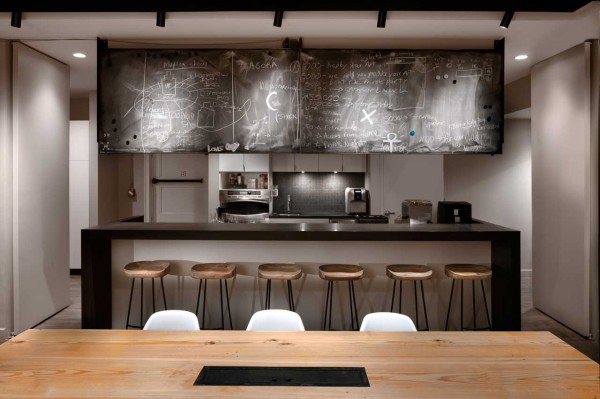
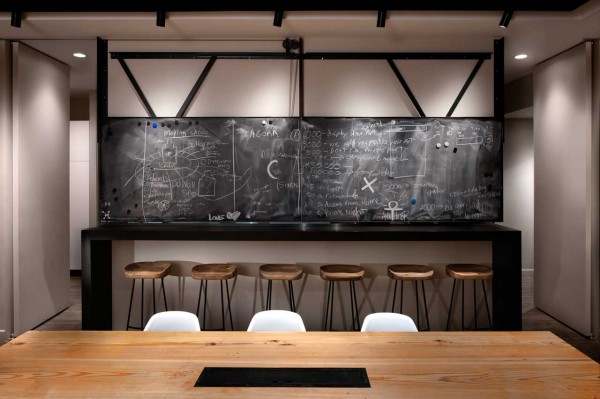
2. White Mountain: Albert France-Lanord Architects, Stockholm
The project takes place in a former 1200 square meter anti-atomic shelter. An amazing location 30 meters down under the granite rocks of the Vita Berg Park in Stockholm. The client is an internet provider and the rock shelter hosts server halls and offices. The starting point of the project was to consider the rock as a living organism. The humans try to acclimate themselves to this foreign world and bring the ‘best’ elements from earth: light, plants, water and technology. We created strong contrasts between rooms where the rock dominates and where the human being is a stranger against rooms where the human being took over totally.
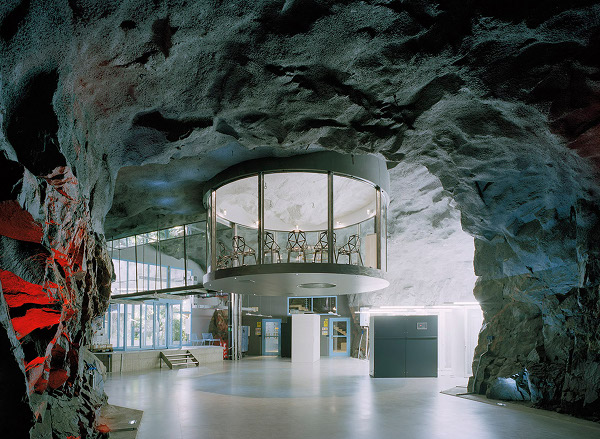
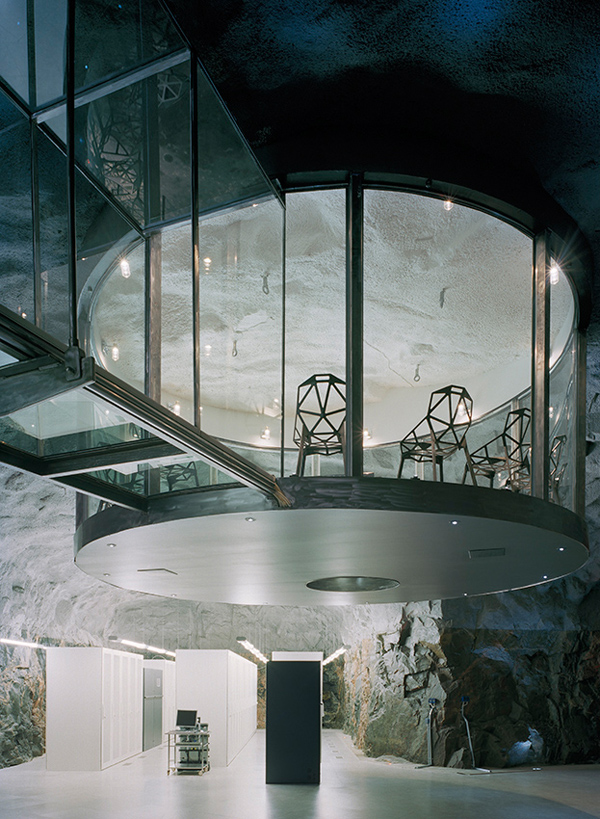
3. Red Bull, Amsterdam
The team over at Sid Lee Architects was commissioned to develop and design the Red Bull headquarters in Amsterdam– from concept to completion. They had the task of designing a space that embodied the mission, spirit and visuals of the company as a whole. By playing on their obvious theme of Red Bull’s energy drink “giving wings” there were certainly deeper mantras to run through the implementation of the space.
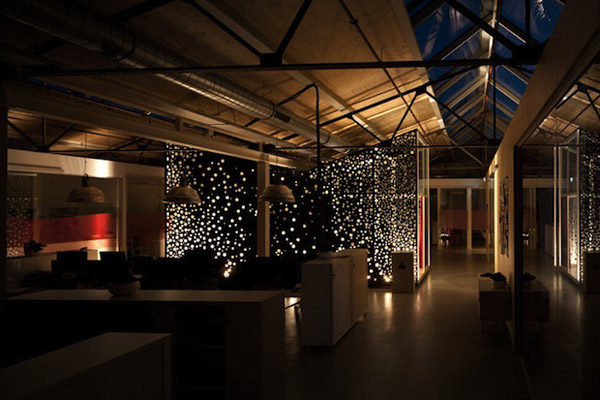
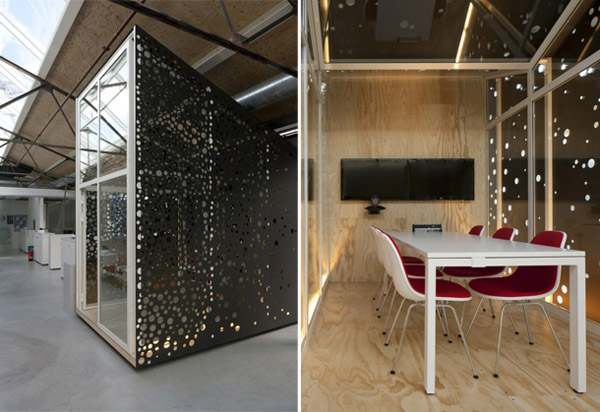
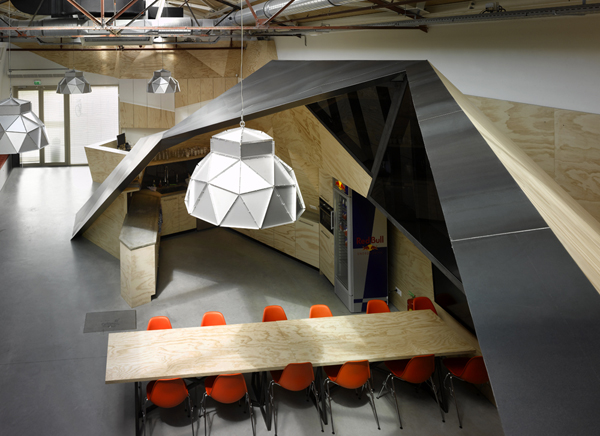
4. Medge Consulting Offices, Stockholm
The office is located in a loft on two floors of 180 square meters. Offices, workplaces, lounge and quiet room located on the lower level while meeting room located one floor up. The project’s slogan was “we take sports and entertainment seriously” and is implemented with both humor and clarity of the architects DAPstockholm.
There is a break line just above the furniture height where the styling below looks like a traditional English men’s club and above the line a stripped and technologically modern environment.
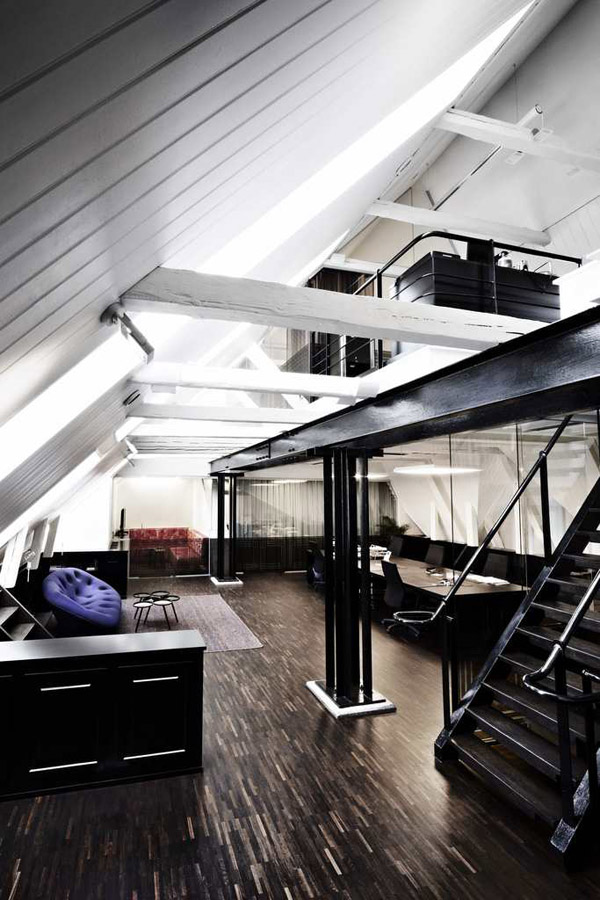
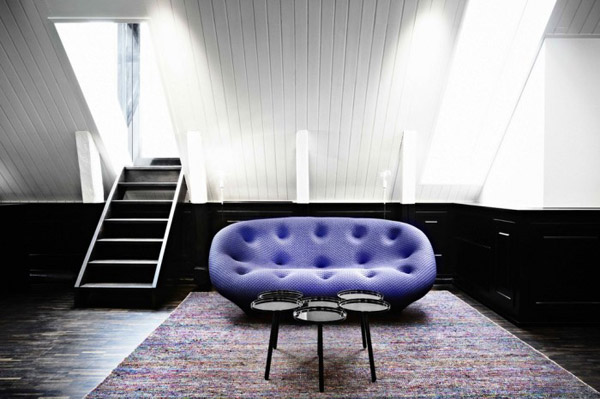
5. ANZ Learning and Breakout Centre, Melbourne
ANZ did not want a formal or traditional learning centre, nor did it want a space loaded with company branding and corporate indoctrination. Making clear a commitment to investing in its people, it strategically relocated the training centre off the ANZ site and, in effect, separated its learning environment from its working environment. HASSELL, a firm renowned for designing innovative workplaces, has a long standing relationship with ANZ and, in joining forces with strategic workplace consultant DEGW, set out to challenge our perception of corporate training centres.
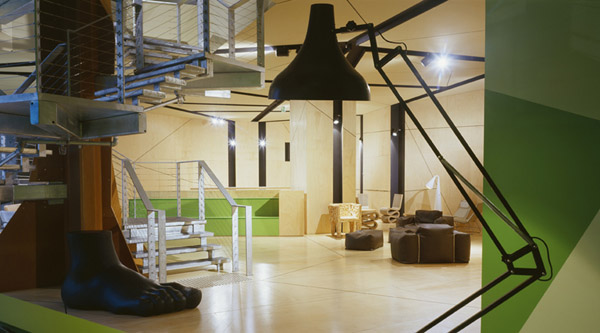
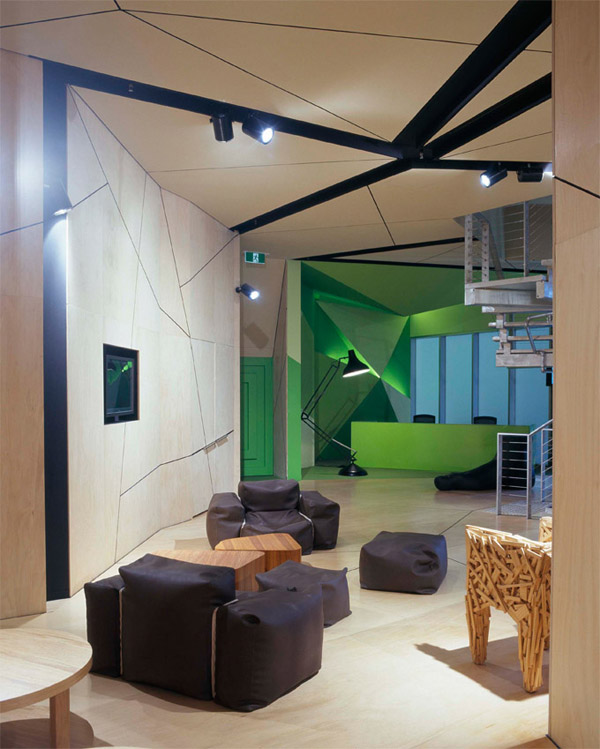
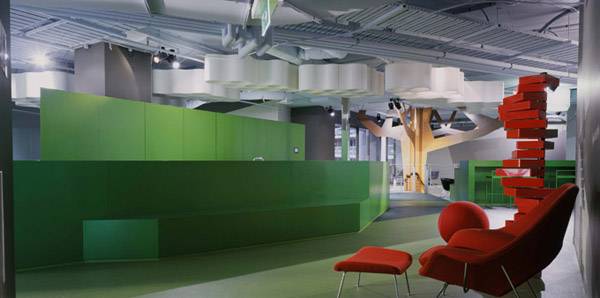
Bridge Office Interiors can help you make the most of your office space.
Button Text Or get in touch to find out more about our huge summer sale! Click on the sale below...
References: Images and Text
1. ICRAVE: http://design-milk.com/icrave-office-by-icrave/
2. WHITE MOUNTAIN: http://www.archdaily.com/9257/pionen-–-white-mountain-albert-france-lanord-architects/
3. RED BULL: http://inthralld.com/2012/01/red-bull-amsterdam-headquarters-by-sid-lee-architects/
4. MEDGE CONSULTING: http://officesnapshots.com/2013/02/05/medge-consulting-office-design/
5. ANZ Learning and Breakout Centre: http://www.australiandesignreview.com/interiors/300-anz-learning-and-breakout-centre


